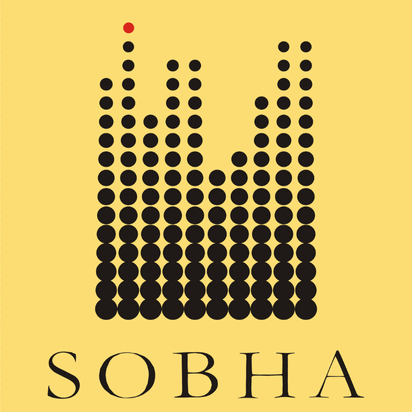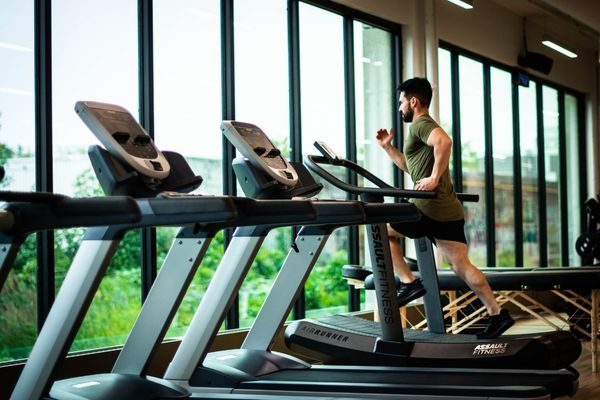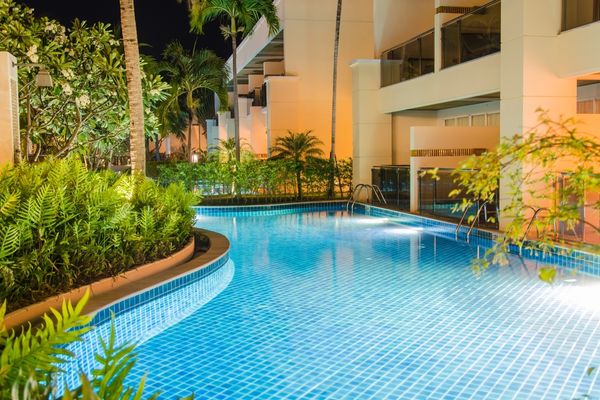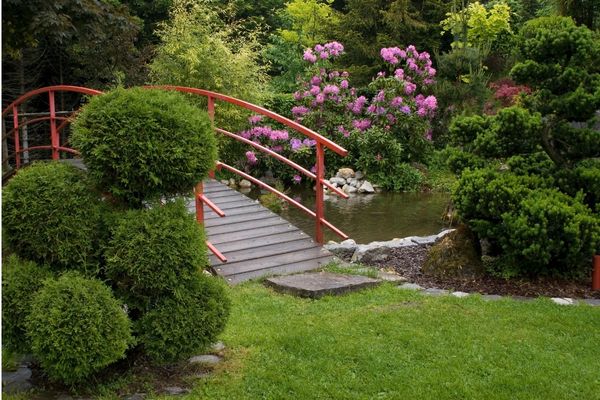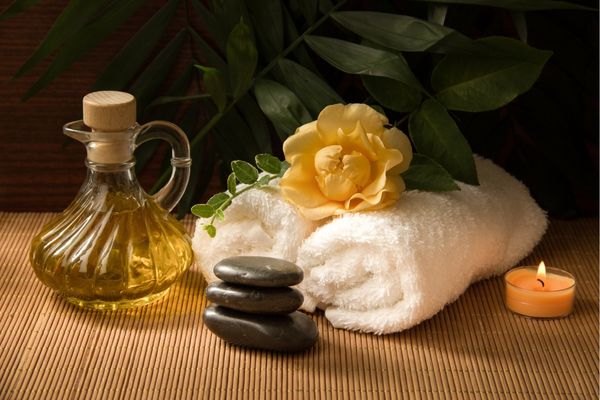
Sobha Arnaya
Sector 80, Gurgaon
3 & 4 BHK Apartments
6.80 Cr* Onwards
Request Call Back

Units
3, 4 & 5 BHK Residences

PRICE
Start from Rs. 6.7 Cr*
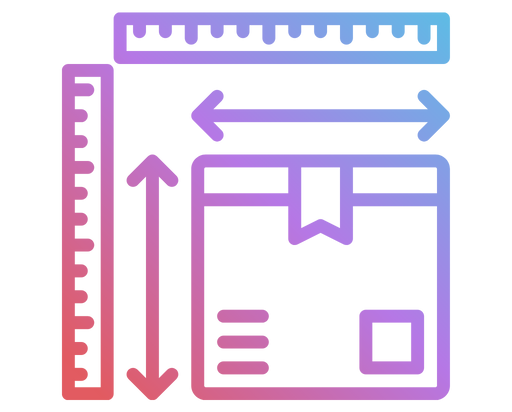
Size Range
2870 - 4017 SQ.FT.

LOCATION
Sector 106, Gurugram
PROJECT OVERVIEW
Welcome to SOBHA Altus, an iconic residential address that reimagines luxury living along the prestigious Upper Dwarka Expressway in Gurgaon. Crafted by a globally acclaimed team of architects and designers from India, Europe, and the Far East, SOBHA Altus seamlessly blends international expertise with sophisticated contemporary design.
Spanning 5.51 acres, this premium gated community features an exclusive collection of 3, 4 & 5 BHK apartments, thoughtfully designed with spacious layouts ranging from 2870 sq. ft. to 4017 sq. ft. Each home is meticulously planned to ensure maximum privacy, featuring minimal shared walls and no direct facing units, fostering a serene and private living experience.
Residents are welcomed through a grand, access-controlled lobby that exudes elegance and ensures a luxurious sense of arrival. With striking architectural aesthetics, expansive interiors, and world-class security, SOBHA Altus Sector 106 Gurgaon offers a sanctuary where modern luxury meets everyday comfort.
Perfectly positioned in Sector 106, Gurgaon, SOBHA Altus benefits from excellent connectivity via the Dwarka Expressway, offering easy access to Delhi, Gurgaon city center, and IGI Airport. Proximity to top-tier schools, healthcare institutions, and business hubs makes SOBHA Altus the ideal choice for discerning homeowners seeking a prestigious address, everyday convenience, and exceptional investment potential.
Highlights
1
Grand arrival experience with an exclusive drop-off with a fountain, grand porch and lobby.
2
A world-class 46,080.5 sq. ft. clubhouse, The Waverly Club, with state-of-the-art amenities.
3
Residential towers with contemporary parametric design and quality construction.
4
Temperature-Controlled indoor Swimming Pool & 840 Metre Jogging Track.
Price list
3.5 BHK
2870 Sq.ft.
6.98 Cr* Onwards
4.5 BHK
3046 Sq.ft.
7.19 Cr* Onwards
4.5 BHK
3219 Sq.ft.
7.59 Cr* Onwards
5.5 BHK
3690 Sq.ft.
8.48 Cr* Onwards
5.5 BHK
4017 Sq.ft.
9.47 Cr* Onwards
Location
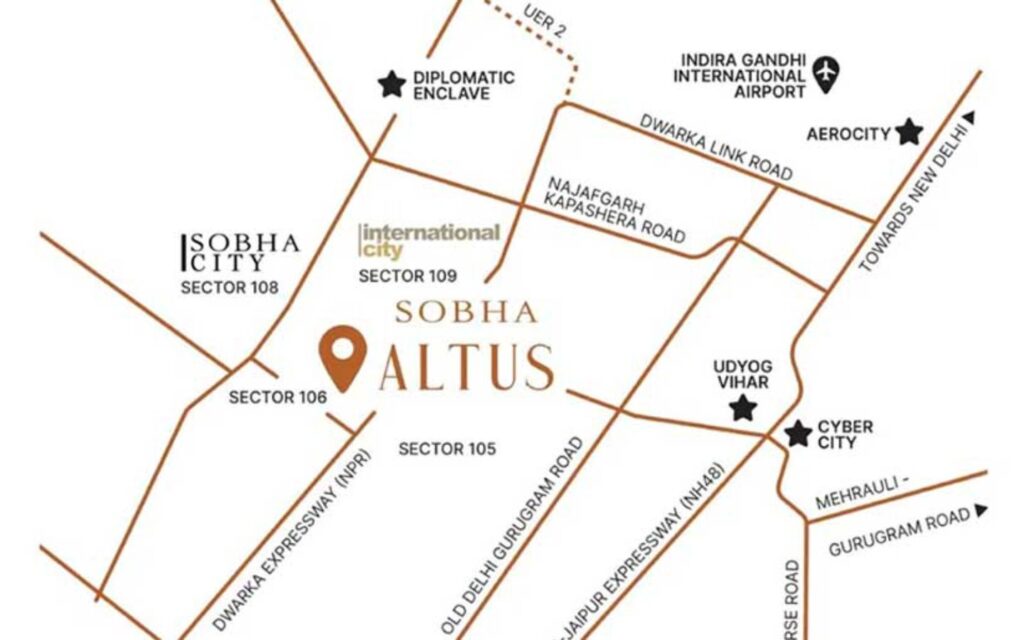
- Conscient One Mall – 2 mins
- Upcoming Metro Station – 5 mins
- IICC Convention Center – 6 mins
- Diplomatic Enclave II – 8 mins
- World Global City – 10 mins
- Delhi Public School – 10 mins
- Manipal Hospital – 12 mins
Gallery
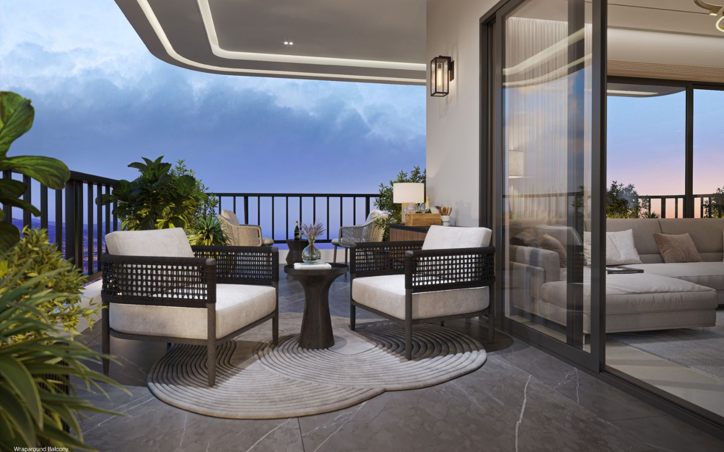
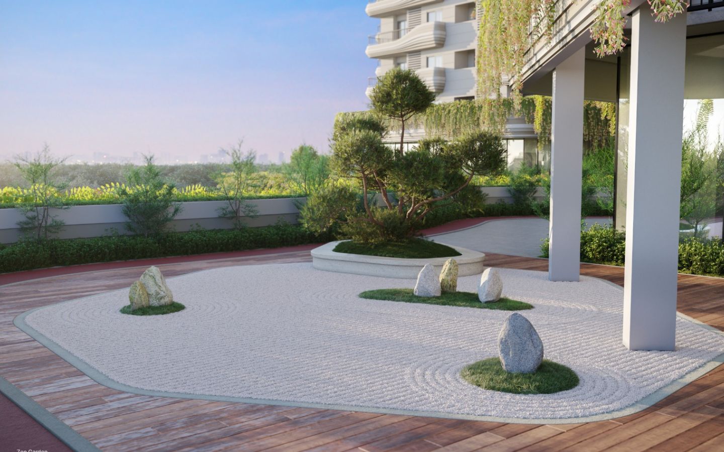
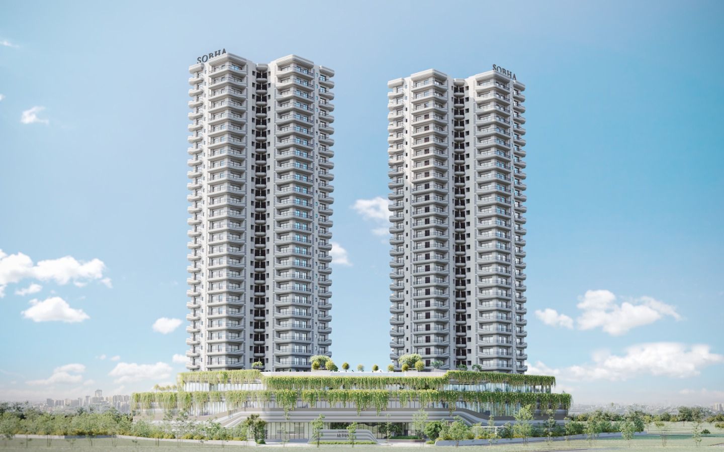
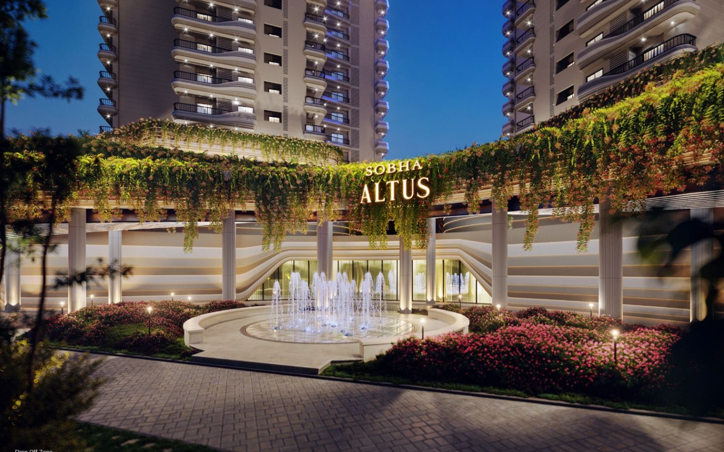
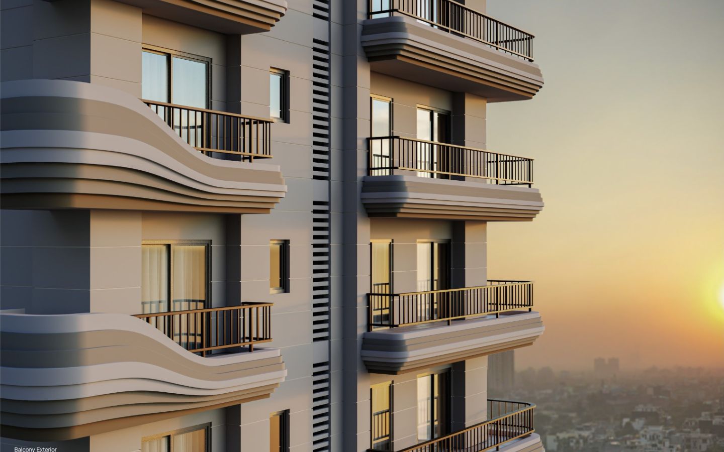

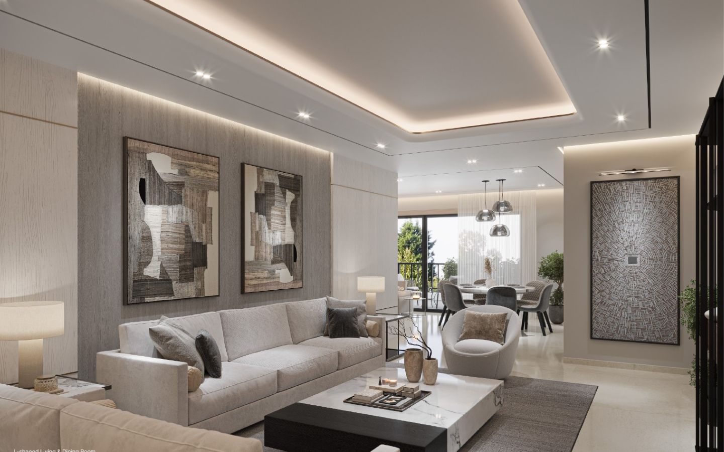
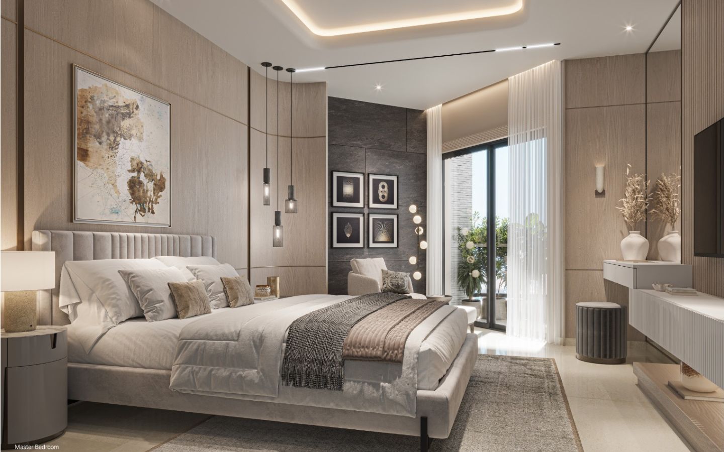
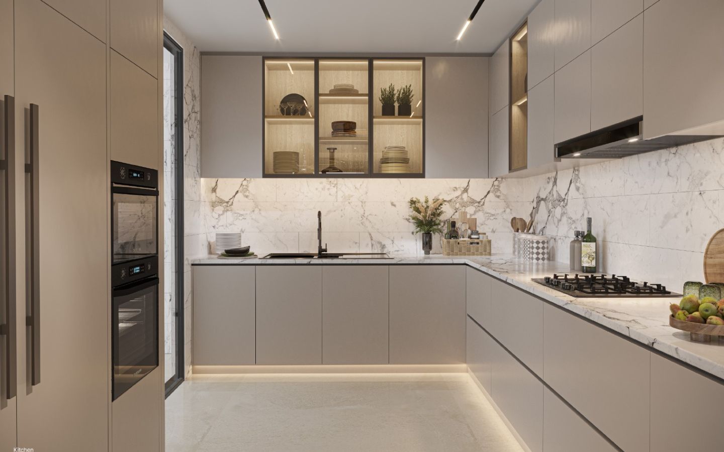
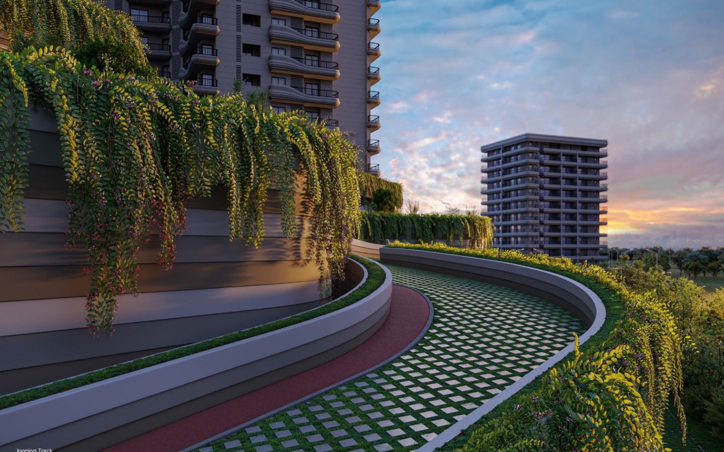
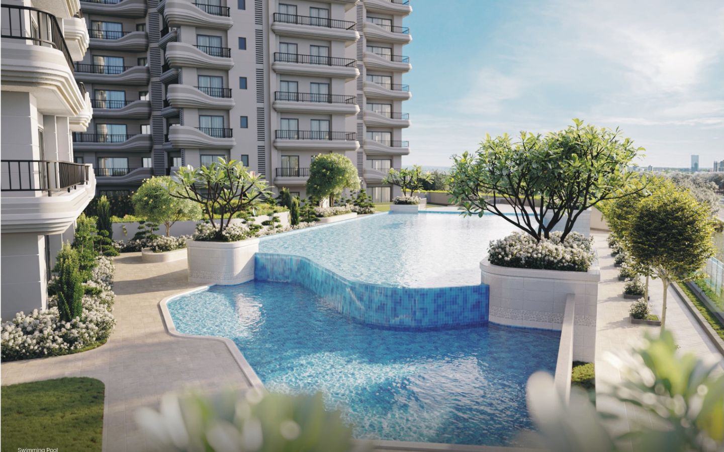
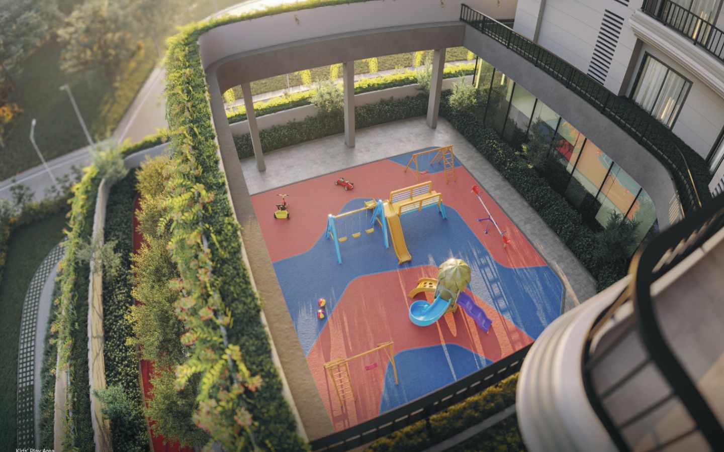
Project HRERA No: RC/REP/HARERA/GGM/828/560/2024/55 dated 27/05/2024 | Authorized Channel Partner | Channel Partner RERA No. : HRERA-PKL-REA-628-2021 DATED 01.10.2021
This is not the official website of the developer; it belongs to an authorized channel partner and is for informational purposes only.
Disclaimer: This website is in the process of being updated. By accessing this website, the viewer confirms that the information including brochures and marketing collaterals on this website are solely for informational purposes only and the viewer has not relied on this information for making any booking/purchase in any project of the Company. Nothing on this website, constitutes advertising, marketing, booking, selling or an offer for sale, or invitation to purchase a unit in any project by the Company. The Company is not liable for any consequence of any action taken by the viewer relying on such material/ information on this website.
